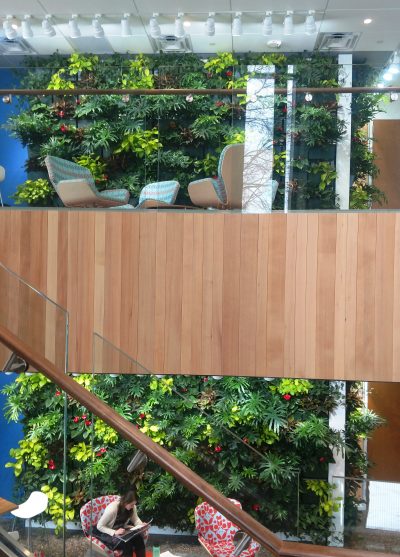The Jack and Mary De Witt Center for Science and Technology at Cornerstone University features a 374-square-foot green wall installed with the LiveWall® Indoor Living Wall System. The $15.5 million Center for Science and Technology is a three-story, 29,500-square-foot academic building that provides a new home for the university’s science, technology, engineering and math (STEM) programs. The center chose the LiveWall green wall system for its durability, sustainability, and low-maintenance costs.
Designed by ProgressiveAE, and constructed by The Christman Company, the Center opened in December 2018. It includes seven labs, group study areas for collaborative learning, and faculty offices. ProgressiveAE had used LiveWall for green walls in previous projects for other clients and had confidence in recommending the system to meet the unique requirements of the Center.
“The idea of a green wall came up during early brainstorming on design goals and approaches to constructing a building the reflects and incorporates natural elements of God’s creation and gives honor to God as Creator,” said Bob Sack, vice president, advancement, Cornerstone University.
The Center’s living wall was installed with two separate LiveWall structures (each 14’6” x 4’ x 10’) with shared infrastructure. They were assembled so that from most vantage points in the atrium the living wall appears to be one continuous wall that spans the second and third floors.
“The wall was wrapped around the corner,” said Jamie Benvenuto, design architect, ProgressiveAE. “Wrapping the wall around the side adds dimensionality and makes it more visible and prominent within the interior and from the exterior of the building.”
The living wall aids in providing passive biofilitration within the building. The LiveWall structural components were installed on steel studs anchored with standard fill plates two feet in front of a metal screen that covers the building’s main cold air return. Four holes were drilled into the back of the system’s modular planters. As indoor air returns to the HVAC system, the living material of the plants and growing medium filters the air and biologically degrades air pollutants.
“The engineering and flexibility of LiveWall made it the right choice for the project. Simple, minimal modifications to standard parts and installation techniques turned it into a passive bioflitration system without the expense of more complex and costly systems specially designed for this purpose.”
“Horticultural expertise is a critical success factor for any living wall project,” said Pat Zawacki, senior project manager, The Christman Company. “Given the aesthetic and functional purposes of the Center’s living wall, it was important for us to have the experts from LiveWall working with us.”


